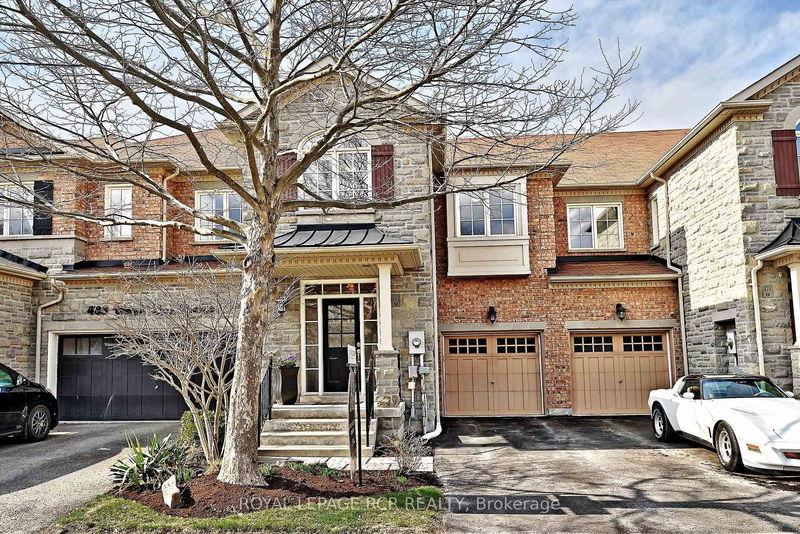

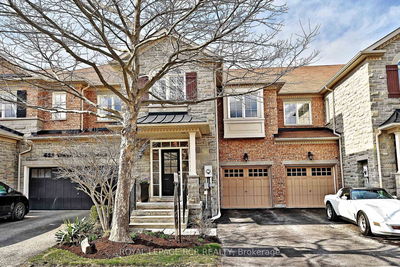
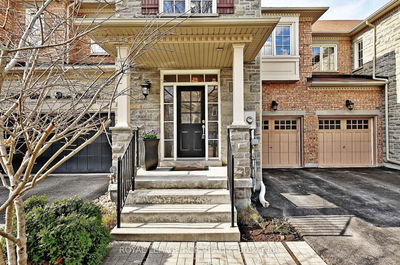
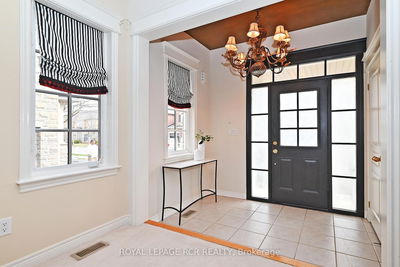
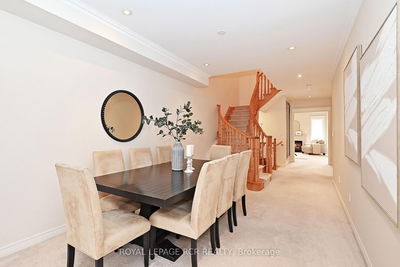

Sales Representative
Price
$975,000
Bedrooms
3 Beds
Bathrooms
5 Baths
Size
2000-2500 sqft
Year Built
Not listed
Property Type
House
Property Taxes
$5198
Welcome to 481 William Dunn Crescent - a beautifully spacious 3-bedroom, 5-bathroom townhome nestled in an upscale enclave in Newmarket. Over 2,200 square feet of above grade living space, and a fully finished basement! This home is designed with both comfort and practicality in mind, featuring a smart floorplan that truly makes the most of the space. The main level offers a bright and airy living area, perfect for both relaxing and entertaining, plus the bonus of a main floor laundry room - making everyday life just a little easier. Upstairs, each of the three generously sized bedrooms has its very own 4-piece ensuite, giving everyone the privacy and convenience they'll love. Step outside into your private, fenced backyard that backs onto protected greenspace - no rear neighbours, just nature and tranquility right at your doorstep. It's an ideal spot for morning coffee, summer barbecues, or just soaking in the peaceful surroundings. And location? It doesn't get much better. You're just minutes from great schools, parks, and all the amenities you need - from shopping and dining to transit and community centres. If you're looking for spacious living in a quiet, yet well-connected neighbourhood, 481 William Dunn Crescent is ready to welcome you home.
3
10
150 sq ft
15 sq ft
Room Features
combined w/kitchen, tile floor, w/o to yard
Room Features
tile floor, double closet, window
Room Features
tile floor, b/i shelves, access to garage
Room Features
pot lights, broadloom, gas fireplace
Room Features
pot lights, broadloom, open concept
Room Features
tile floor, double sink, stainless steel appl
Room Features
broadloom, walk-in closet(s), 4 pc ensuite
Room Features
broadloom, 4 pc ensuite, closet
Room Features
broadloom, 4 pc ensuite, picture window
Room Features
laminate, pot lights, 4 pc bath
Need more information about this property?
Contact AgentAccess detailed sale and tax history information
Total Monthly Payment
$3,936 / month
Down Payment Percentage
20.00%
Mortgage Amount (Principal)
$780,000
Total Interest Payments
$480,918
Total Payment (Principal + Interest)
$1,260,918
Estimated Net Proceeds
$68,000
Realtor Fees
$25,000
Total Selling Costs
$32,000
Sale Price
$500,000
Mortgage Balance
$400,000

If you are planning to buy or sell a home, you want the process to go successfully. If you are selling, success means getting your property sold quickly and for the highest price possible. If you are buying, it means finding your next dream home and getting into it, affordably. On top of that, if you are like most of my satisfied customers, you also want everything to go smoothly, with as little stress as possible. How can you ensure all that happens? By working with a real estate agent who truly puts you first. I am proud to be the real estate agent of choice for those who want a great experience buying or selling a home. My “clients-first” approach means that you will be working with a professional who listens to you, provides expert advice, and works hard on your behalf.