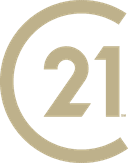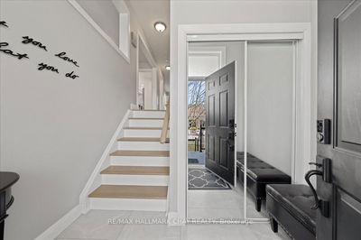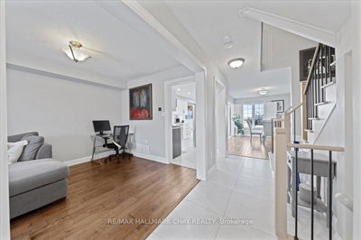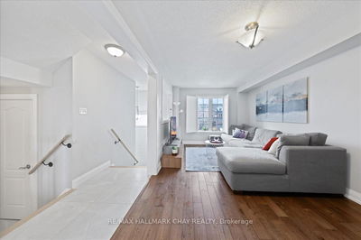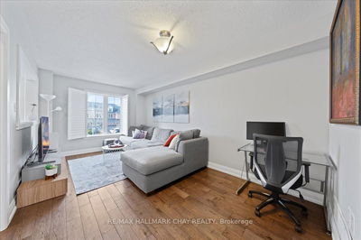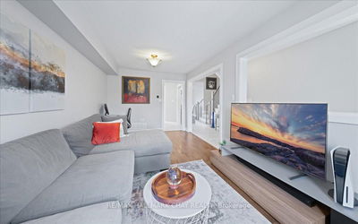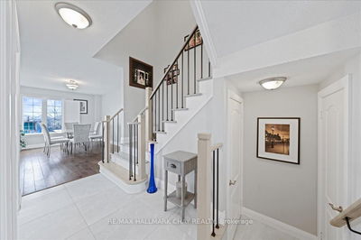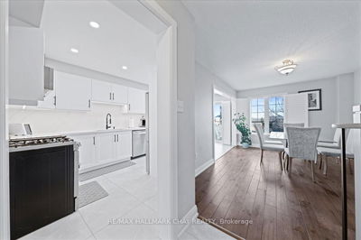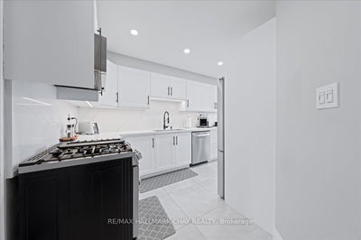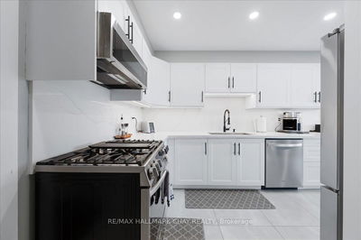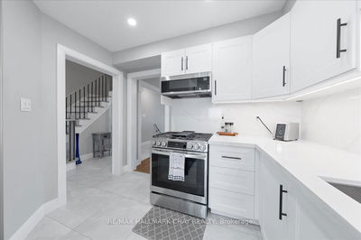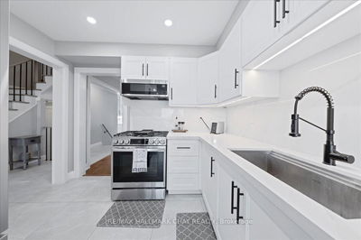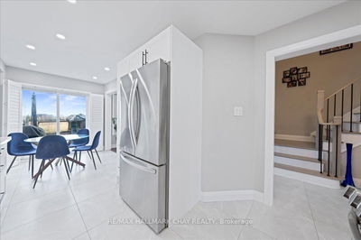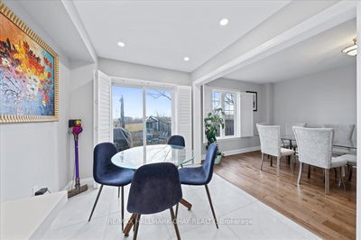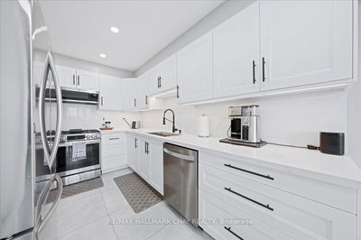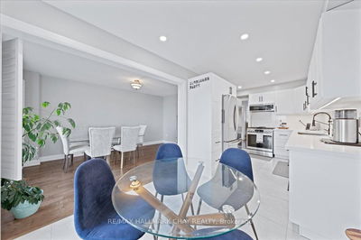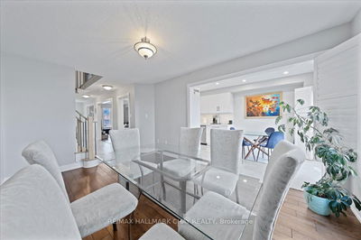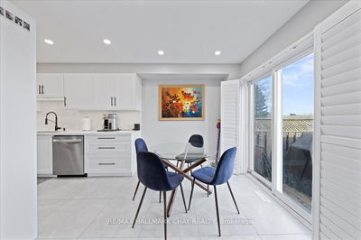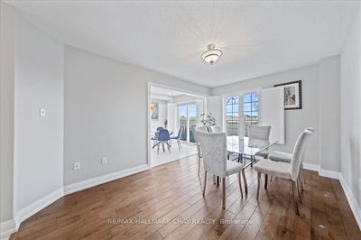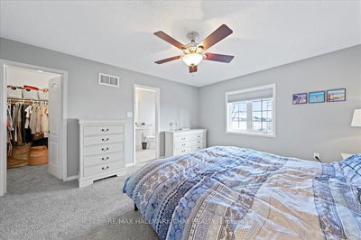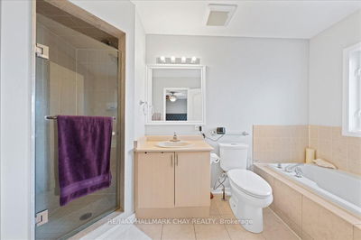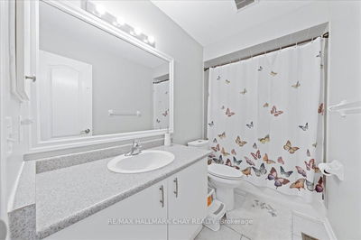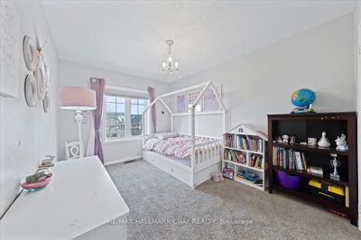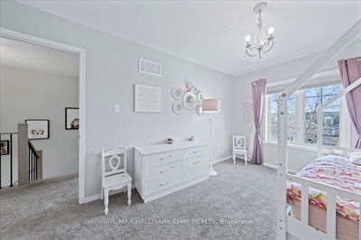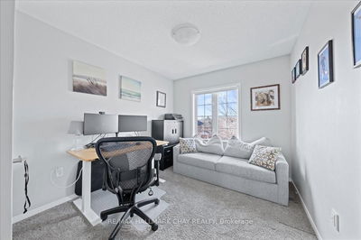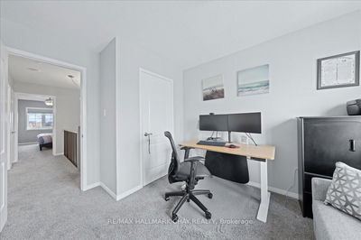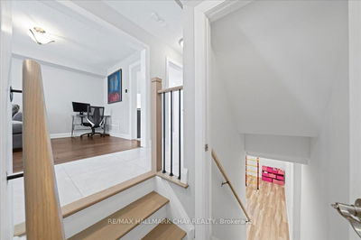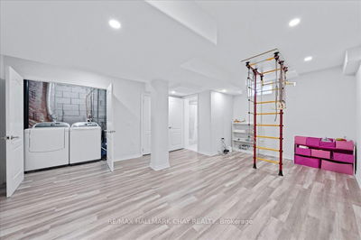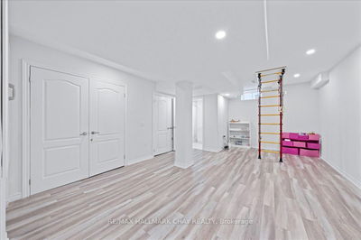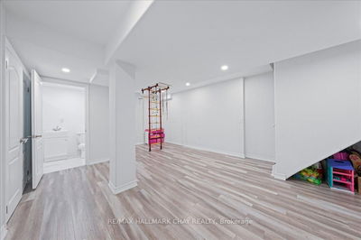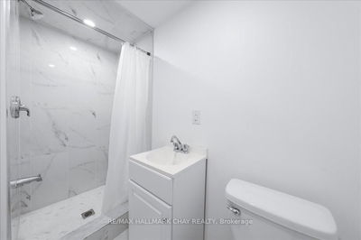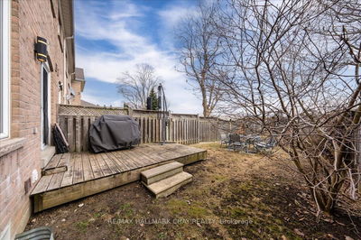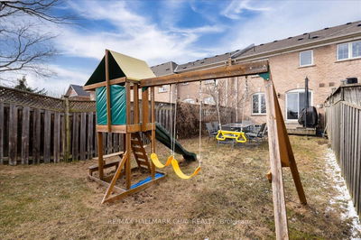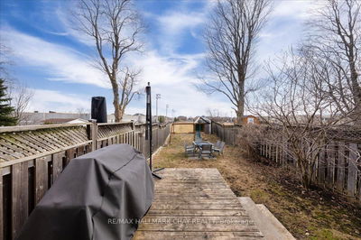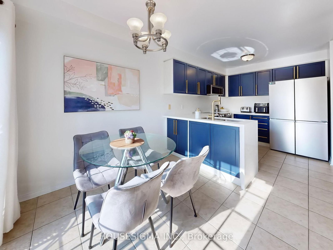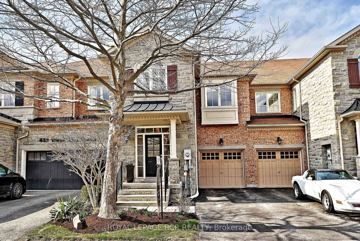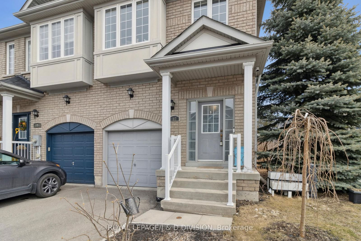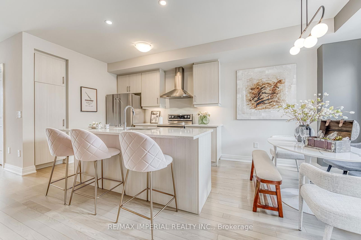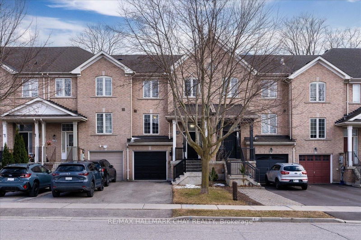


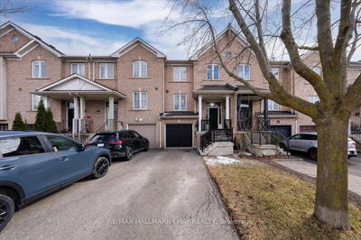
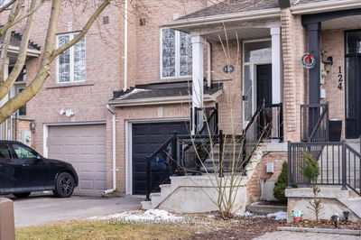
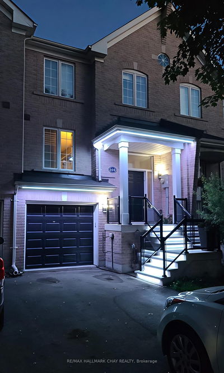

Shawn Priestman
Sales Representative
126 Banbrooke Crescent, Summerhill Estates
Price
$799,000
Bedrooms
3 Beds
Bathrooms
4 Baths
Size
1500-2000 sqft
Year Built
Not listed
Property Type
House
Property Taxes
$4399.52
Description
Welcome To This Stunning, Fully Renovated Three-Bedroom Family Home In The Prestigious Summerhill Estates! Nestled On A Quiet Crescent, This Turnkey Freehold Townhome Offers Modern Luxury And Exceptional Upgrades Throughout.Step Into A Brand-New Designer Kitchen Featuring Quartz Countertops, A Breakfast Bar, Modern Soft-Close Cabinets, Undermount Lighting, A Pantry For Extra Storage, And High-End Stainless Steel Appliances, Including A Gas Stove, XL Fridge, And Low-Clearance Hooded Vent Microwave. The Bright Kitchen With A Walkout To A Deck & Fenced Yard. Backing Onto Green-Space With A Southerly View For Miles. Main Floor Shines With XL Porcelain Tiles (2023) And Pot Lights, While The Spacious Second Floor Features Three Well-Appointed Bedrooms, Including A Primary Retreat With A 4-Piece Ensuite With A New Glass Shower Door (2019). The Finished Basement Adds Valuable Living Space And Includes A 3-Piece Bathroom (2019). Enjoy Direct Garage Access And A Private, Fenced Yard Perfect For Entertaining.Nearly $100,000 Spent On Recent Upgrades, Including A New Roof (2021), New Staircases Throughout (2024), New Front Entrance Stairs And Banister With Undermount Lighting (2022), And A New Hot Water Heater (2022).Ideally Located Near Public Transit, Top-Rated Schools, Parks, Shopping Plazas, Yonge Street Amenities, And Upper Canada Mall, This Home Is A Rare Find. Don't Miss This Incredible Opportunity!
Property Dimensions
2
8
114 sq ft
14 sq ft
Room Features
walk-in closet(s), 4 pc ensuite, broadloom
Room Features
closet, window, broadloom
Room Features
closet, window, broadloom
Room Features
family size kitchen, w/o to patio, california shutters
Room Features
hardwood floor, combined w/dining, california shutters
Room Features
combined w/living, hardwood floor
Room Features
porcelain floor, b/i dishwasher, backsplash
Room Features
hardwood floor, window, california shutters
Need more information about this property?
Contact AgentProperty History
Sign in to view property history
Access detailed sale and tax history information
The Property Location
Mortgage Calculator
Total Monthly Payment
$3,237 / month
Down Payment Percentage
20.00%
Mortgage Amount (Principal)
$639,200
Total Interest Payments
$394,106
Total Payment (Principal + Interest)
$1,033,306
Get An Estimate On Selling Your House
Estimated Net Proceeds
$68,000
Realtor Fees
$25,000
Total Selling Costs
$32,000
Sale Price
$500,000
Mortgage Balance
$400,000
Related Properties

Meet Shawn
If you are planning to buy or sell a home, you want the process to go successfully. If you are selling, success means getting your property sold quickly and for the highest price possible. If you are buying, it means finding your next dream home and getting into it, affordably. On top of that, if you are like most of my satisfied customers, you also want everything to go smoothly, with as little stress as possible. How can you ensure all that happens? By working with a real estate agent who truly puts you first. I am proud to be the real estate agent of choice for those who want a great experience buying or selling a home. My “clients-first” approach means that you will be working with a professional who listens to you, provides expert advice, and works hard on your behalf.
