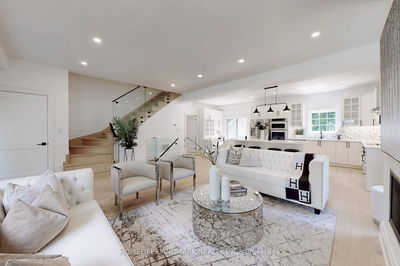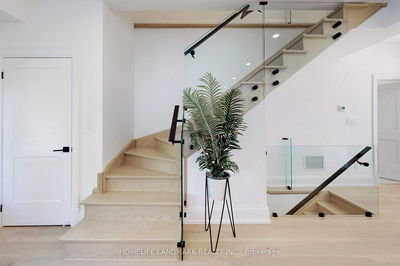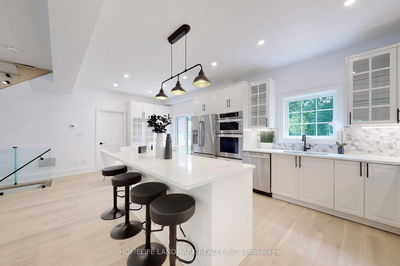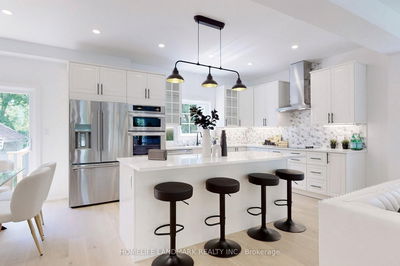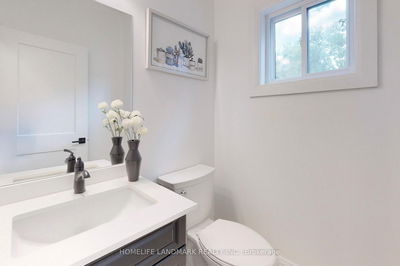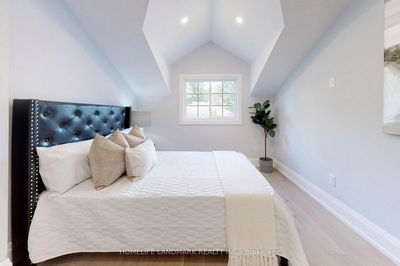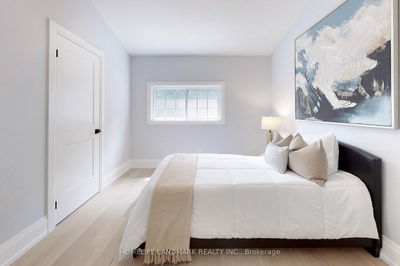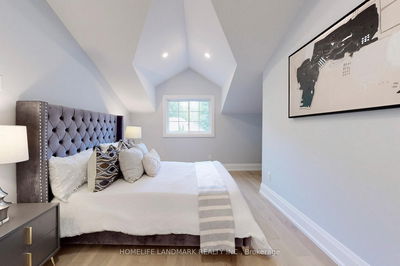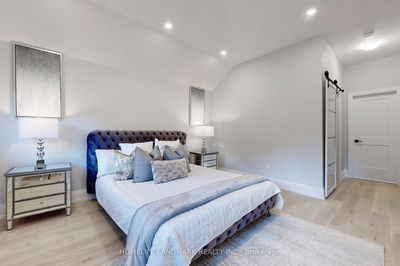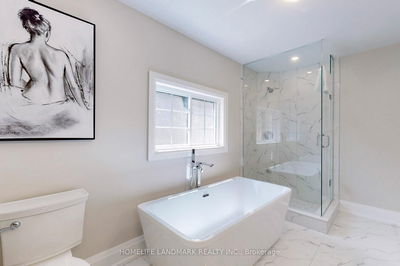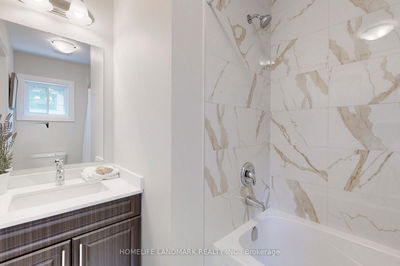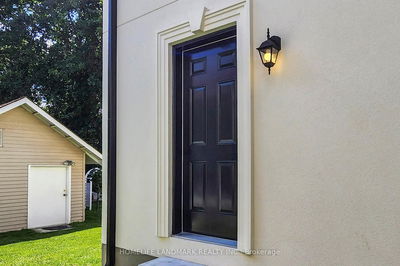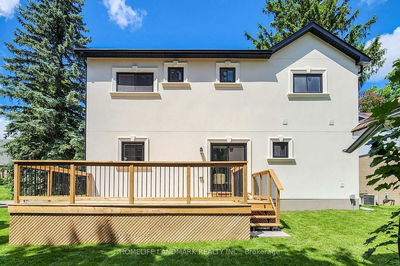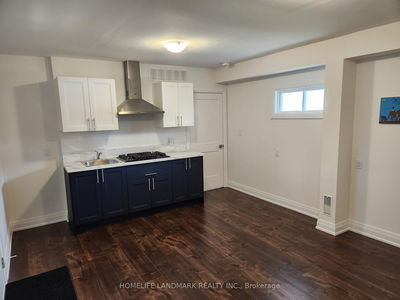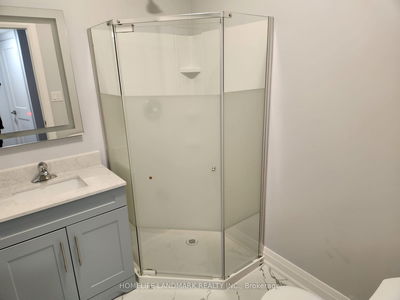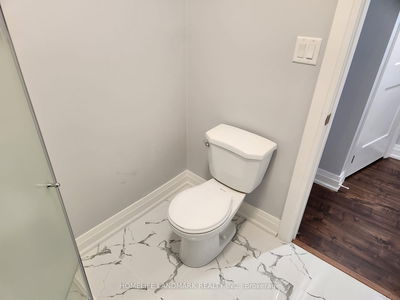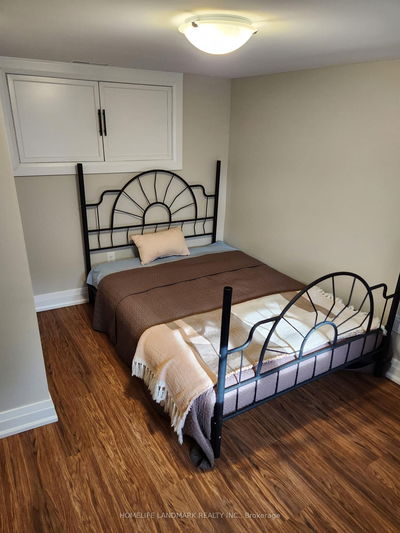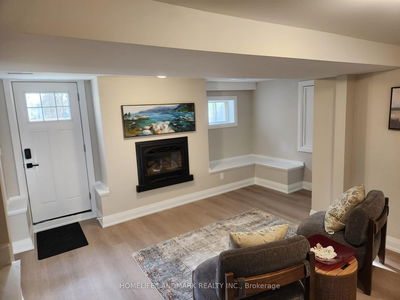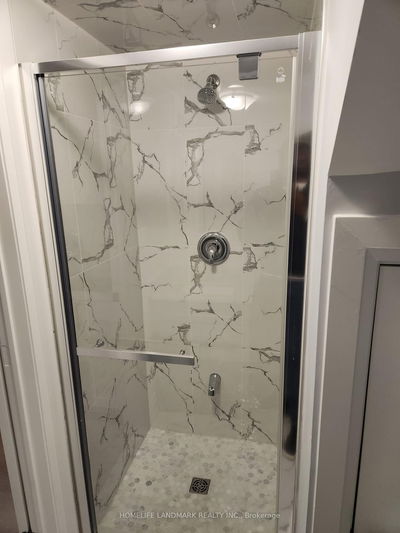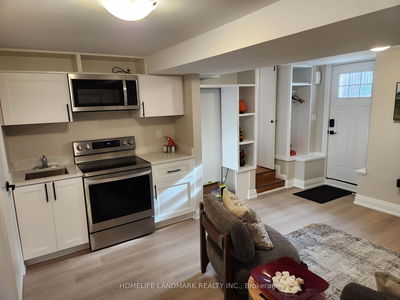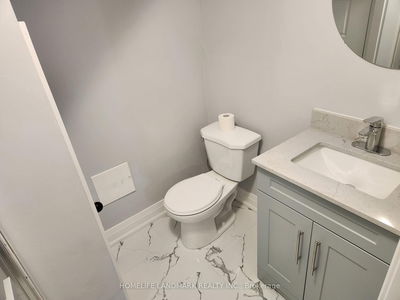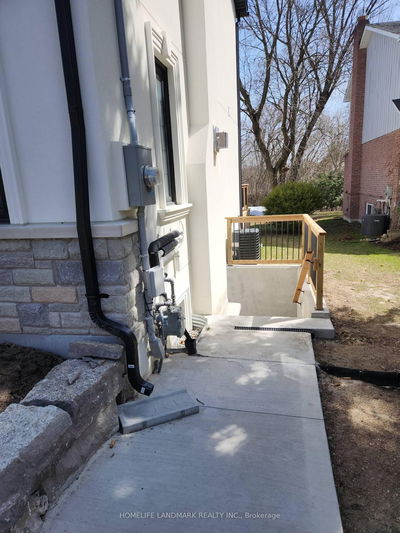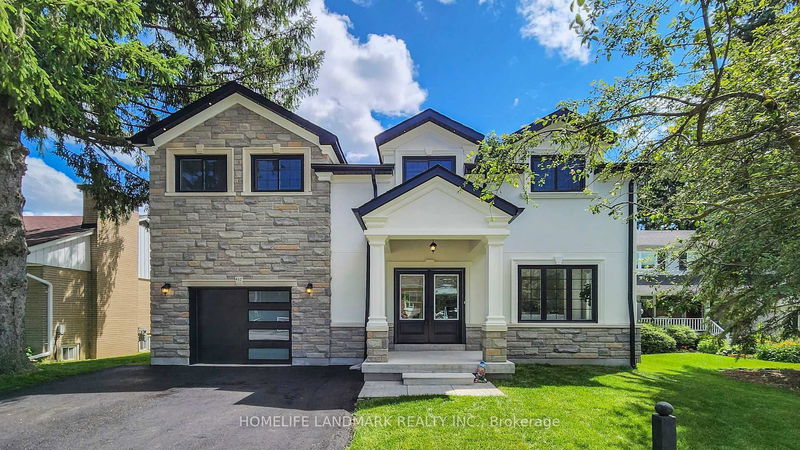


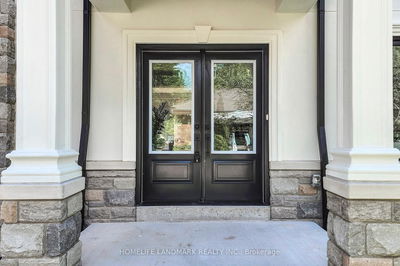
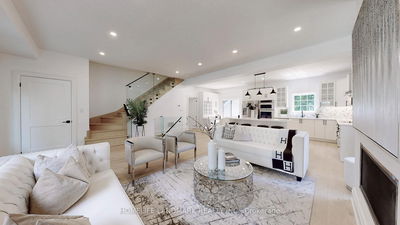
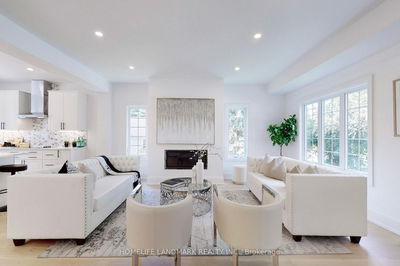

Shawn Priestman
Sales Representative
452 D'arcy Street, Central Newmarket
Price
$1,498,000
Bedrooms
5 Beds
Bathrooms
5 Baths
Size
2000-2500 sqft
Year Built
Not listed
Property Type
House
Property Taxes
$4330
Description
Welcome to this beautifully rebuilt detached home nestled on a private, tree-lined ravine lot. Featuring soaring 9-foot ceilings on both the main and second levels, this residence exemplifies modern elegance and thoughtful design. Located in a highly desirable neighbourhood, it offers a seamless fusion of contemporary style and premium craftsmanshipan ideal sanctuary for your family.Step into a sun-drenched, open-concept main floor with sleek hardwood flooring and elegant oak staircases accented by glass railings. The layout is designed for both easy living and exceptional entertaining. The gourmet kitchen boasts premium stainless steel appliances, quartz countertops, generous storage, and a stylish islandperfect for casual mornings or lively gatherings.The luxurious principal retreat offers a spa-inspired ensuite, vaulted ceilings, a spacious bedroom, and a walk-in customizable closet. Three additional sizeable bedrooms feature built-in customizable closets, including one with its own ensuite, while the others share a beautifully appointed main bathroom.Maximize your investment with a fully finished basement apartment featuring above-grade windows and a separate laundry area ideal for rental income or multi-generational living. As a bonus, enjoy a fully equipped guest house with kitchen, washroom and laundry, separate heating and air conditioning perfect for extended family or visitors.
Property Dimensions
3
6
85 sq ft
14 sq ft
Room Features
5 pc ensuite, walk-in closet(s)
Room Features
B/I Closet
Room Features
B/I Closet
Room Features
3 pc ensuite, b/i closet
Need more information about this property?
Contact AgentProperty History
Sign in to view property history
Access detailed sale and tax history information
The Property Location
Mortgage Calculator
Total Monthly Payment
$5,743 / month
Down Payment Percentage
20.00%
Mortgage Amount (Principal)
$1,198,400
Total Interest Payments
$738,887
Total Payment (Principal + Interest)
$1,937,287
Get An Estimate On Selling Your House
Estimated Net Proceeds
$68,000
Realtor Fees
$25,000
Total Selling Costs
$32,000
Sale Price
$500,000
Mortgage Balance
$400,000

Meet Shawn
If you are planning to buy or sell a home, you want the process to go successfully. If you are selling, success means getting your property sold quickly and for the highest price possible. If you are buying, it means finding your next dream home and getting into it, affordably. On top of that, if you are like most of my satisfied customers, you also want everything to go smoothly, with as little stress as possible. How can you ensure all that happens? By working with a real estate agent who truly puts you first. I am proud to be the real estate agent of choice for those who want a great experience buying or selling a home. My “clients-first” approach means that you will be working with a professional who listens to you, provides expert advice, and works hard on your behalf.

