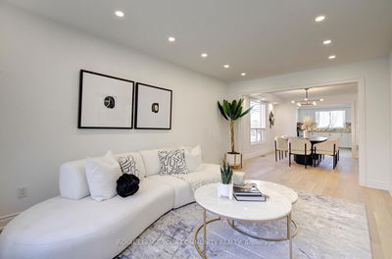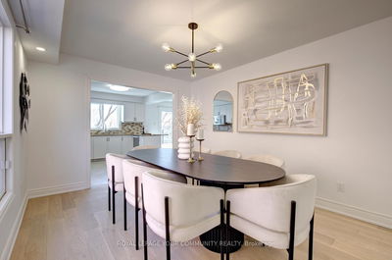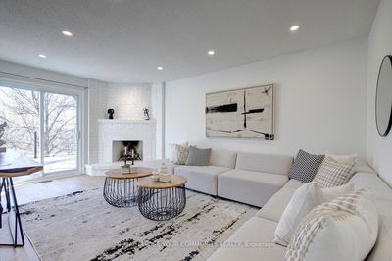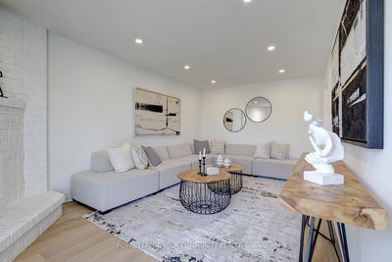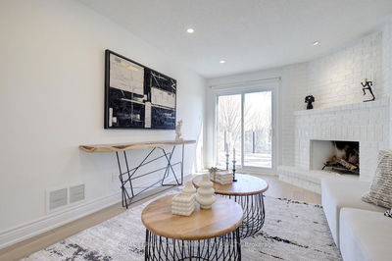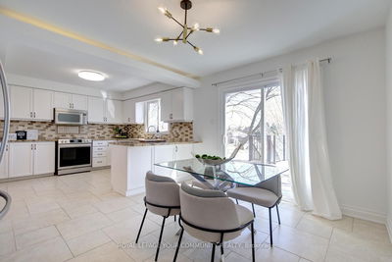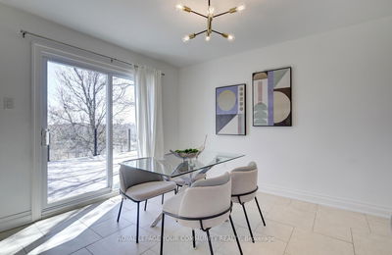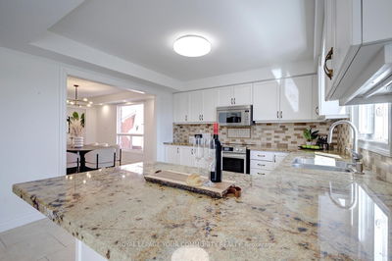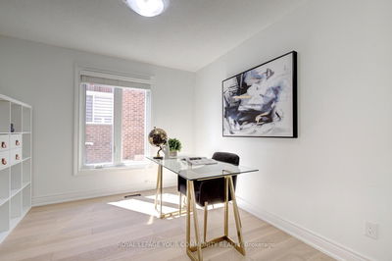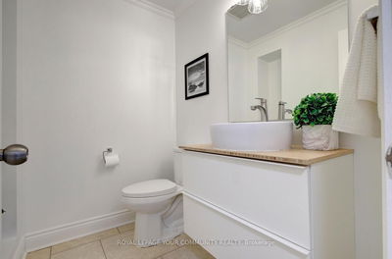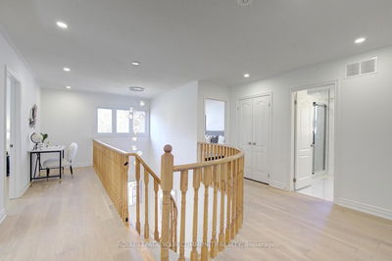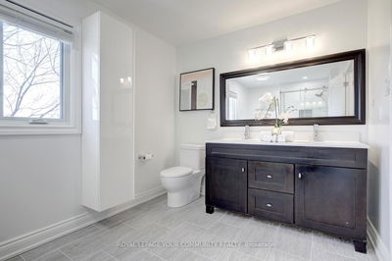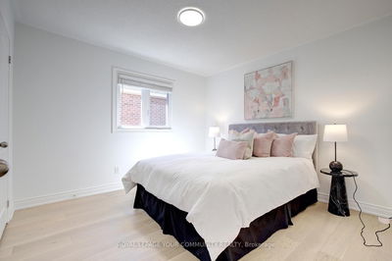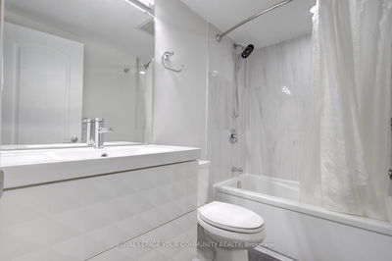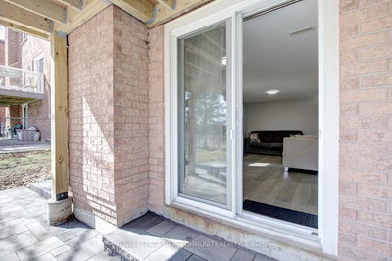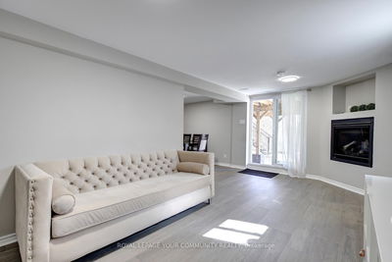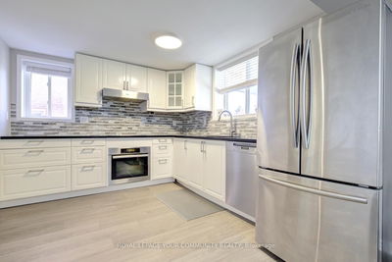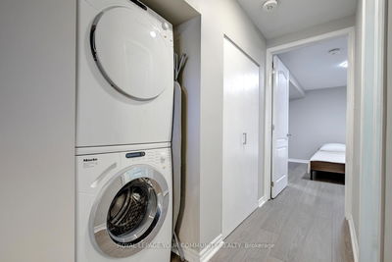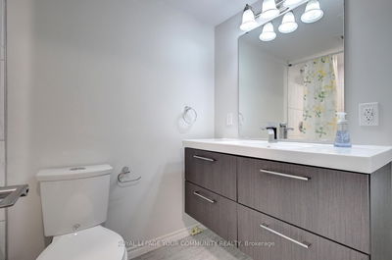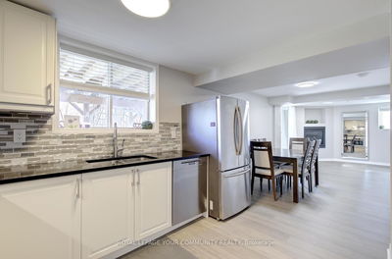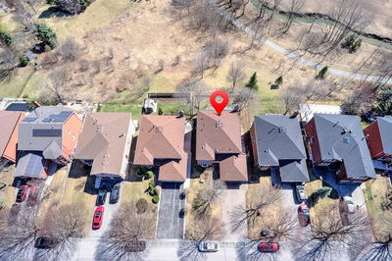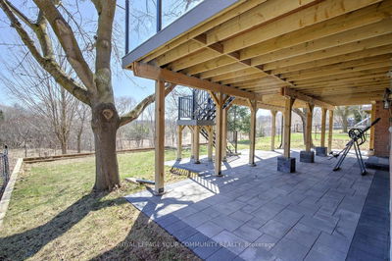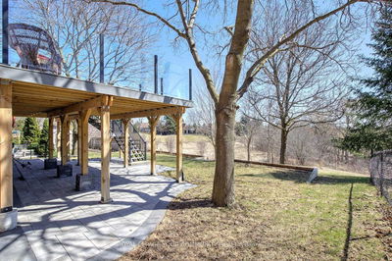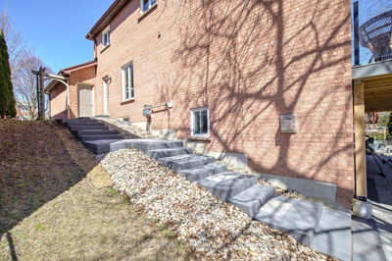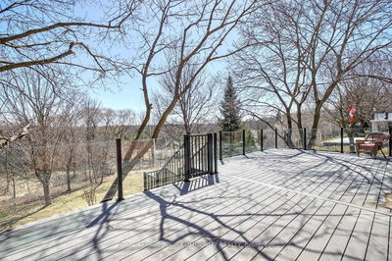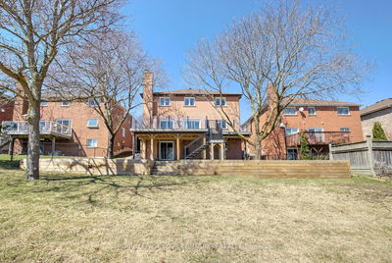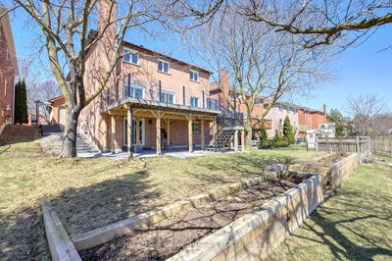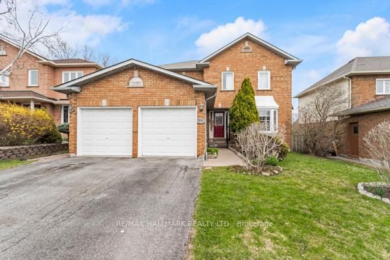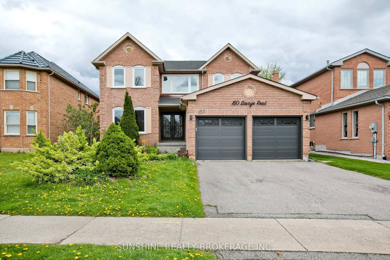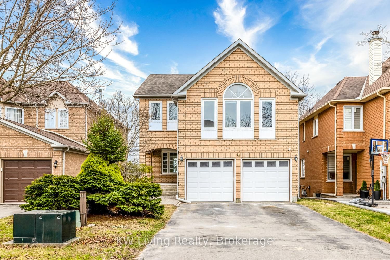

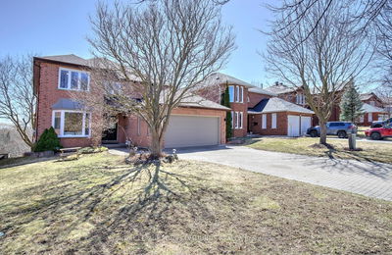
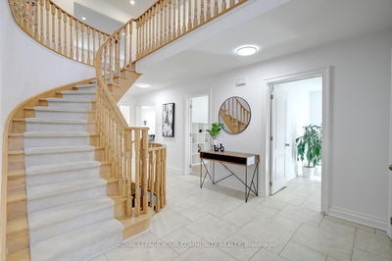
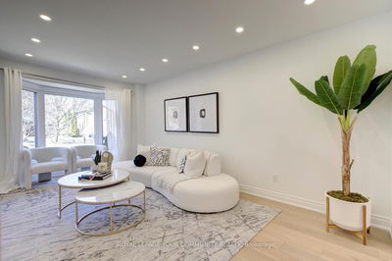
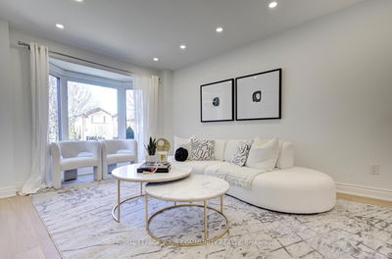

Shawn Priestman
Sales Representative
321 Jelley Avenue, Armitage
Price
$1,588,000
Bedrooms
4 Beds
Bathrooms
5 Baths
Size
2500-3000 sqft
Year Built
Not listed
Property Type
House
Property Taxes
$6699.07
Description
Bright & Spacious 4+2 Bedroom Detached Home Nestled On Premium Conservation Lot & Offering Legal Walk-Out Basement Apartment! Welcome To Your Dream Home, 321 Jelley Ave! Nestled On A Premium Lot That Backs Directly Onto A Scenic Conservation Area, This Stunning Detached Home Offers Beautifully Upgraded Interior ($150K+) & Over 4,000 Sq Ft Of Total Living Space (2,790 Sq Ft A. G.), 4+1 Bedroom In The Main Property & A 1-Bedroom Legal Basement Apartment W/Separate Above Grade Walk-OutPerfect For In-Laws Or Rental Income. Step Inside To Discover An Open Concept Living & Dining Area Bathed In Natural Light From A New Bay Window. The Eat-In Kitchen Is A Chefs Delight, Featuring S/S Appl-s, Granite Countertops, Newly Refinished Cabinets & A Spacious Breakfast Area w/A Walk-Out To An Oversized DeckIdeal For Entertaining Or Enjoying Morning Coffee With Nature As Your Backdrop. Relax By The Cozy Wood Fireplace In The Family Room w/The Walk-Out To A Composite Deck With Glass Railings, Or Take Care Of Business In The Main Floor Office. Upstairs, The Primary Suite Is Your Private Retreat w/A 5-Piece Ensuite & A Walk-In Closet With Organizers; & 3 Spacious Bedrooms, Large Open Den & The Full Bathroom Are Set To Meet Growing Family Needs. Finished Basement Of The Main Property Offers Spacious Landing, Large Bedrm, 3-Pc Bath, Cantina, Utility Rm & A Huge Area W/Shelves For Storage.The Large Legal Basement Apartment w/A Full Separate Entrance Comes Fully Furnished & Includes Modern Kitchen With S/S Meile Appl-s, Gas Fireplace, Spacious Living Rm, Private Laundry, 1 Bedrm & Private Patio Walk-OutPerfect For Extended Family Or Tenants. Backs Onto The Serene Tom Taylor Trail & Mackenzie Conservation Area! Moments From Yonge Street, Top-Rated Schools,Parks,Shops! Offering A Seamless Blend Of Elegance, Functionality & Income Potential,This Home Is Perfect For Families & Investors! Don't Miss This Rare Opportunity To Own A Home That Combines Luxury,Function & Natural Beauty! See 3D!
Property Dimensions
3
17
233 sq ft
14 sq ft
Room Features
overlooks ravine, eat-in kitchen, w/o to deck
Room Features
hardwood floor, separate room, large window
Room Features
tile floor, separate room, access to garage
Room Features
hardwood floor, bay window, overlooks dining
Room Features
hardwood floor, large window, overlooks living
Room Features
overlooks ravine, granite counters, stainless steel appl
Room Features
overlooks ravine, w/o to deck, sliding doors
Room Features
overlooks ravine, 5 pc ensuite, walk-in closet(s)
Room Features
hardwood floor, window, closet
Room Features
hardwood floor, window, closet
Room Features
hardwood floor, window, closet
Room Features
hardwood floor, open concept, window
Room Features
laminate, separate room
Room Features
w/o to patio, above grade window, sliding doors
Room Features
stainless steel appl, modern kitchen, quartz counter
Room Features
laminate, closet, window
Room Features
laminate, separate room, window
Need more information about this property?
Contact AgentProperty History
Sign in to view property history
Access detailed sale and tax history information
The Property Location
Mortgage Calculator
Total Monthly Payment
$6,263 / month
Down Payment Percentage
20.00%
Mortgage Amount (Principal)
$1,270,400
Total Interest Payments
$783,279
Total Payment (Principal + Interest)
$2,053,679
Get An Estimate On Selling Your House
Estimated Net Proceeds
$68,000
Realtor Fees
$25,000
Total Selling Costs
$32,000
Sale Price
$500,000
Mortgage Balance
$400,000
Related Properties

Meet Shawn
If you are planning to buy or sell a home, you want the process to go successfully. If you are selling, success means getting your property sold quickly and for the highest price possible. If you are buying, it means finding your next dream home and getting into it, affordably. On top of that, if you are like most of my satisfied customers, you also want everything to go smoothly, with as little stress as possible. How can you ensure all that happens? By working with a real estate agent who truly puts you first. I am proud to be the real estate agent of choice for those who want a great experience buying or selling a home. My “clients-first” approach means that you will be working with a professional who listens to you, provides expert advice, and works hard on your behalf.

