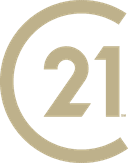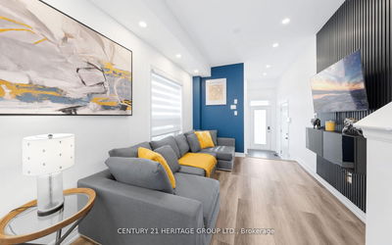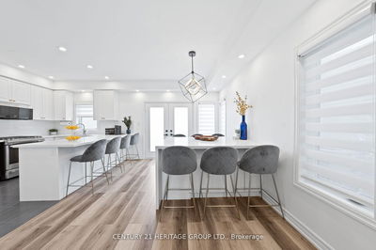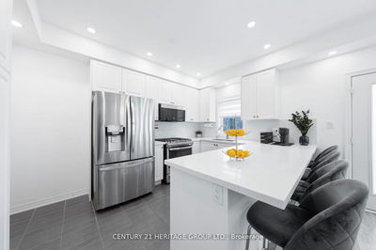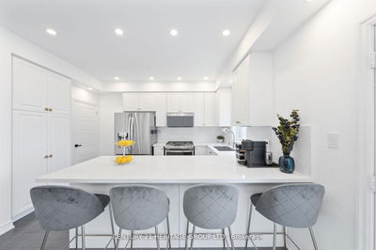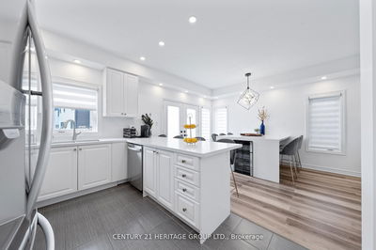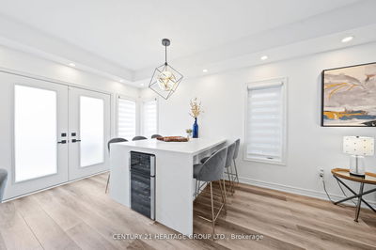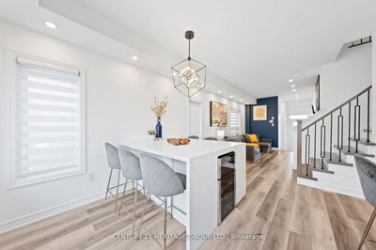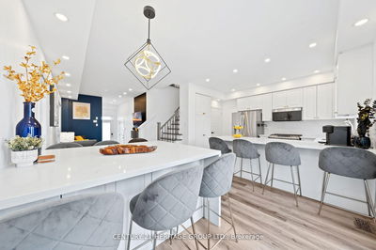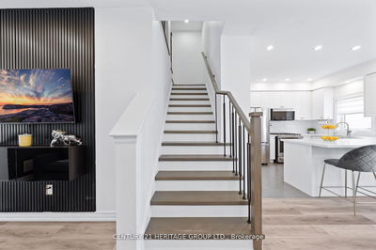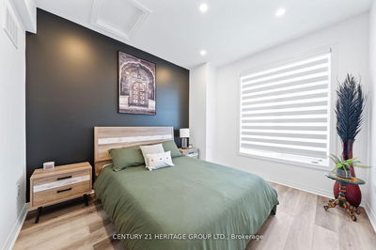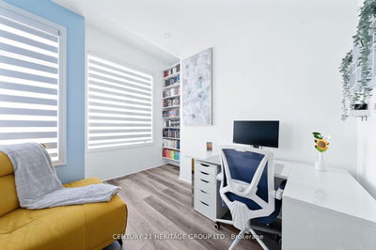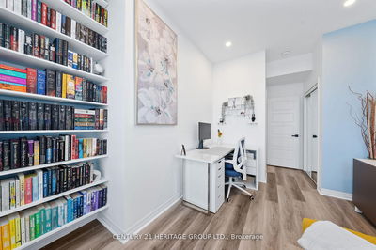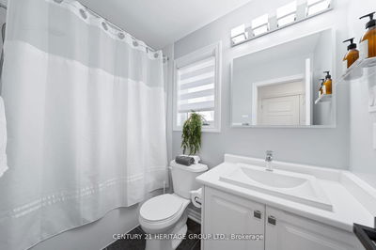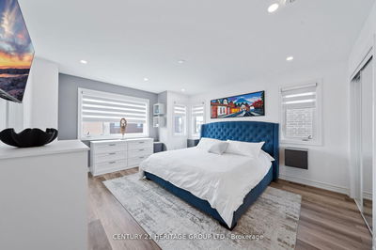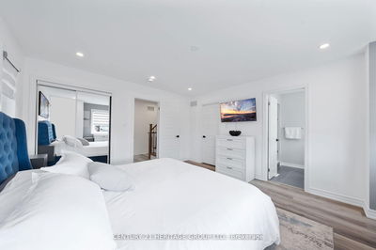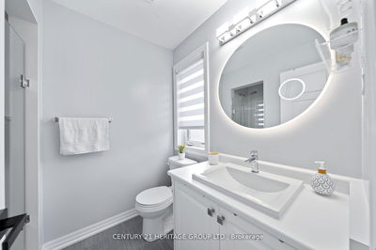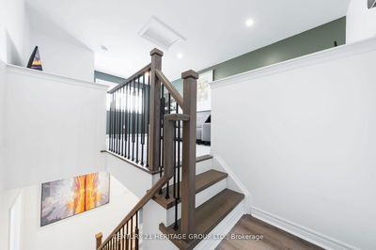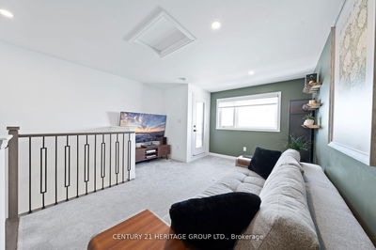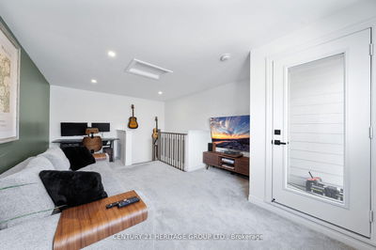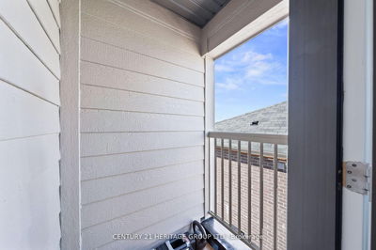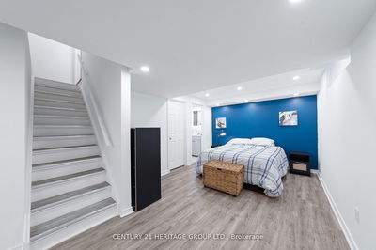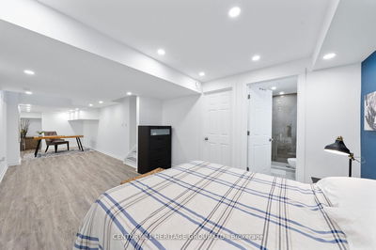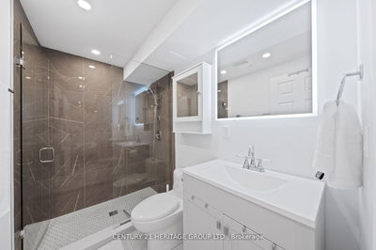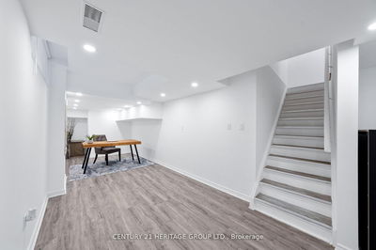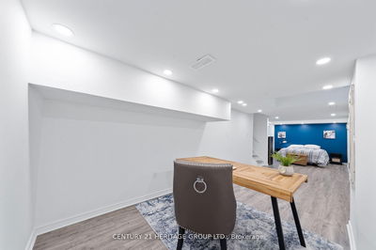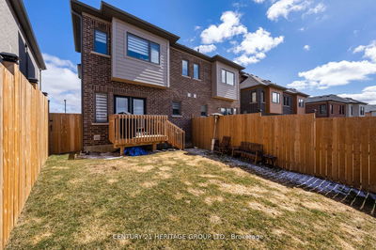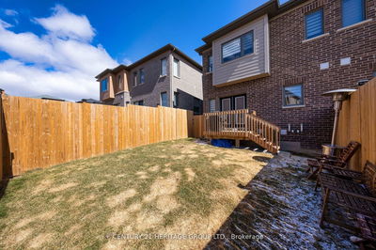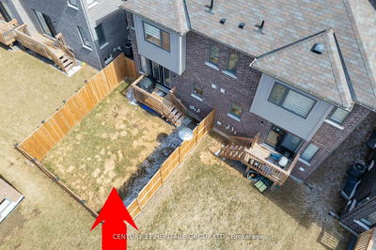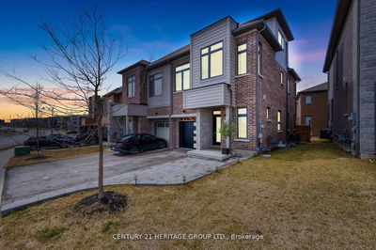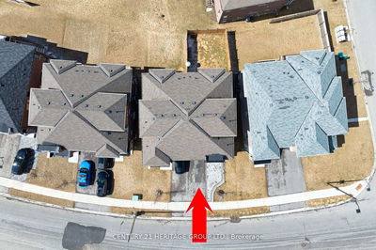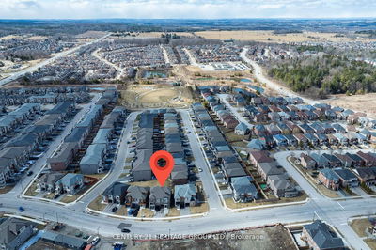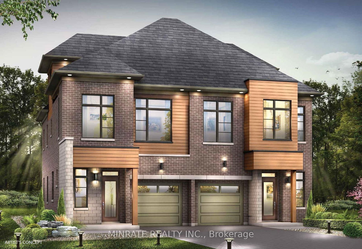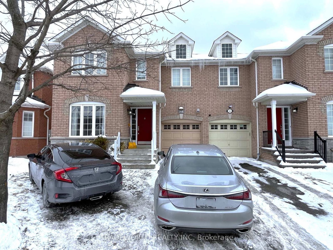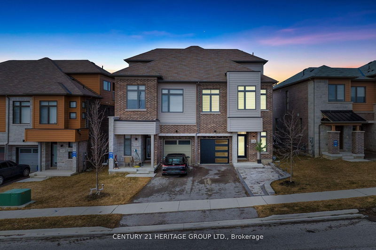

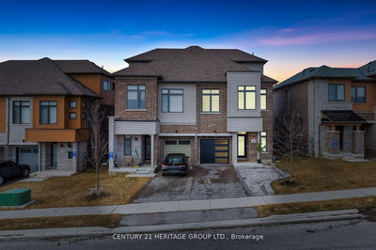
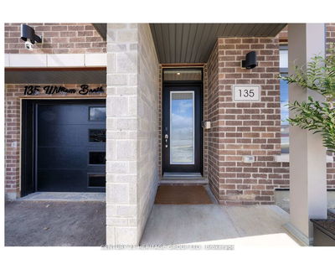
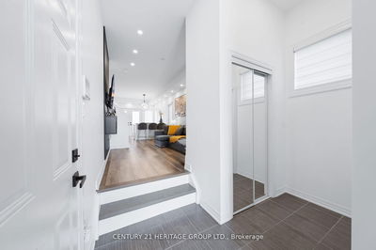
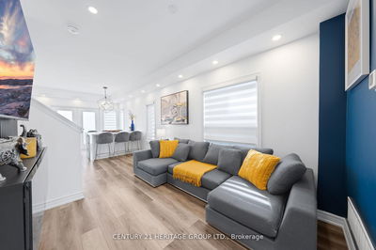

Shawn Priestman
Sales Representative
135 William Booth Avenue, Woodland Hill
Price
$1,059,000
Bedrooms
3 Beds
Bathrooms
4 Baths
Size
1500-2000 sqft
Year Built
Not listed
Property Type
House
Property Taxes
$4876.78
Description
Modern & Spacious 3-Bedroom 4 Bath Semi-Detached Home in a Sought-After Woodland Hill Area in Newmarket! Entirely Renovated Throughout with Luxury Custom Finishes *Thoughtfully Designed for Comfort, Style & Versatile Living * Open-Concept Layout with an Abundance of Natural Light * Pot Lights Throughout Creating a Bright & Inviting Atmosphere * Spacious Living & Dining Areas Offering the Perfect Setting for Both Everyday Living & Entertaining * Beautifully Designed Kitchen Featuring Quartz Counters, Stainless Steel Appliances, Ample Storage & a Breakfast Bar * Dining with Custom Quartz Table, Overlooking the Private Backyard, Ideal for Family Meals * Expansive Primary Retreat with a Walk-In Closet, Sliding Closet & a 4-Piece Ensuite with Modern Finishes * Two Additional Well-Appointed Bedrooms Offering Generous Space & Functionality * Third-Storey Loft Providing a Versatile Living Space with a Walk-Out Balcony, Perfect for an Office, Playroom or Lounge * Convenient Second-Floor Laundry for Added Ease * Finished Basement Offering Additional Living Space * Fully Fenced Yard Providing Privacy & Outdoor Enjoyment * Prime Location Close to Upper Canada Mall, Top-Rated Schools, Parks, Shopping, Dining & All Amenities * Easy Access to Major Highways & Public Transit * A Must-See Home in One of Newmarkets Most Desirable Communities!
Property Dimensions
2
4
55 sq ft
14 sq ft
Room Features
walk-in closet(s), double closet, 4 pc ensuite
Room Features
hardwood floor, pot lights, window
Room Features
hardwood floor, pot lights, w/o to yard
Room Features
quartz counter, stainless steel appl, pot lights
Need more information about this property?
Contact AgentProperty History
Sign in to view property history
Access detailed sale and tax history information
The Property Location
Mortgage Calculator
Total Monthly Payment
$4,211 / month
Down Payment Percentage
20.00%
Mortgage Amount (Principal)
$847,200
Total Interest Payments
$522,351
Total Payment (Principal + Interest)
$1,369,551
Get An Estimate On Selling Your House
Estimated Net Proceeds
$68,000
Realtor Fees
$25,000
Total Selling Costs
$32,000
Sale Price
$500,000
Mortgage Balance
$400,000
Related Properties

Meet Shawn
If you are planning to buy or sell a home, you want the process to go successfully. If you are selling, success means getting your property sold quickly and for the highest price possible. If you are buying, it means finding your next dream home and getting into it, affordably. On top of that, if you are like most of my satisfied customers, you also want everything to go smoothly, with as little stress as possible. How can you ensure all that happens? By working with a real estate agent who truly puts you first. I am proud to be the real estate agent of choice for those who want a great experience buying or selling a home. My “clients-first” approach means that you will be working with a professional who listens to you, provides expert advice, and works hard on your behalf.
