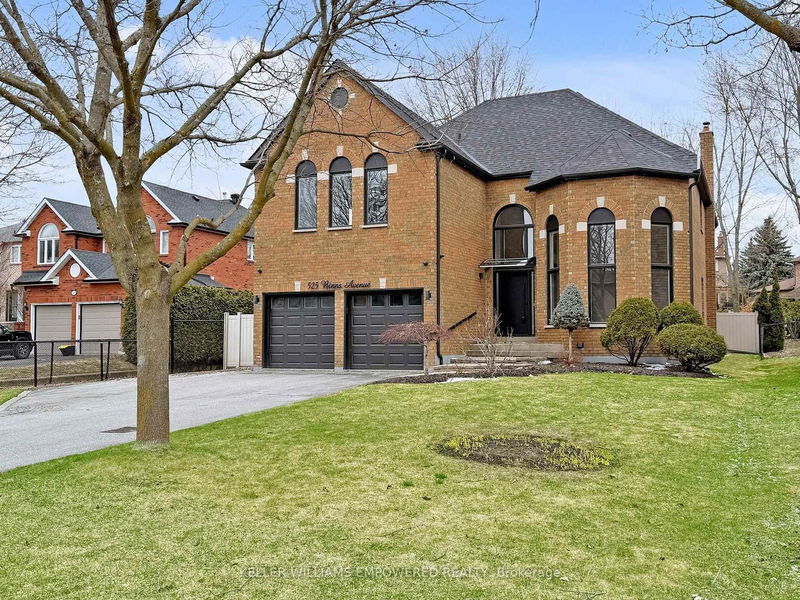

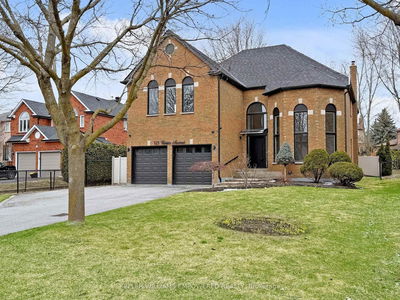
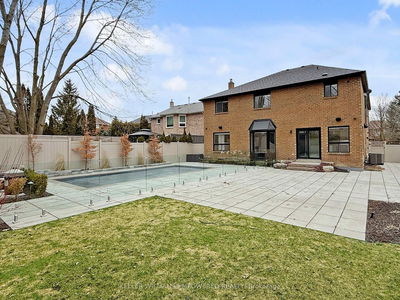
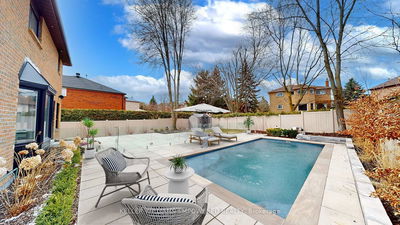
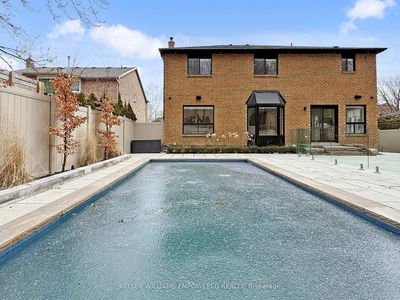

Sales Representative
Price
$1,998,000
Bedrooms
4 Beds
Bathrooms
5 Baths
Size
3500-5000 sqft
Year Built
31-50
Property Type
House
Property Taxes
$8938
An Exquisite Move-In Ready Residence Designed for Effortless Living and Entertaining. Truly a stunning home that blends sophisticated design with luxurious functionality. The moment you step inside, you're greeted by a spacious open-concept layout, gleaming hardwood floors, pot lights and an abundance of natural light streaming through oversized windows. Integrated vents and automated window coverings add both comfort and convenience. The dramatic foyer and living room has soaring 16-ft. ceilings and expansive windows that seamlessly connect the indoors with the outdoors, creating a bright and airy atmosphere. Perfectly designed for hosting, the open-concept dining area flows into the family room & gourmet kitchen, making entertaining effortless & enjoyable. A chefs dream, the kitchen features a striking oversized stone waterfall island with seating for four and a beverage fridge. Enjoy thoughtful details such as built-in speakers, under-cabinet valance lighting, pull-out drawers, floor-to-ceiling cabinetry, a built-in KitchenAid fridge/freezer, six-burner gas stove with oven w/pot filler faucet & picturesque views of the backyard. A beautifully designed mudroom with access to the side yard offers Caesarstone countertops and backsplash, crown moulding, a built-in bench & storage. Retreat to the serene & spacious primary suite, complete with a sunken sleeping area, generous sitting space, His & Hers closets & a spa-inspired ensuite bath. The finished lower level extends your living space, offering a large recreation room, two additional bedrooms, ample storage & endless flexibility for your lifestyle. The beautifully landscaped rear grounds is an oasis & feature a glass-enclosed inground pool, expansive deck with oversized pavers perfect for lounging & outdoor dining, a dedicated play area with a storage shed & enhanced ambiance thanks to nightscape lighting, Armour rocks & built-in outdoor speakers. Power of Sale; "As-is Where-is condition"
3
13
313 sq ft
24 sq ft
Room Features
hardwood floor, his and hers closets, 5 pc ensuite
Room Features
hardwood floor, double closet, pot lights
Room Features
hardwood floor, double closet, pot lights
Room Features
hardwood floor, walk-in closet(s), 4 pc ensuite
Room Features
porcelain floor, stone counters, b/i shelves
Room Features
hardwood floor, pot lights, b/i desk
Room Features
hardwood floor, pot lights, large window
Room Features
hardwood floor, pot lights, overlooks pool
Room Features
hardwood floor, centre island, w/o to pool
Room Features
hardwood floor, fireplace, built-in speakers
Room Features
hardwood floor, pot lights, b/i shelves
Room Features
hardwood floor, double closet, semi ensuite
Room Features
hardwood floor, double closet, semi ensuite
Need more information about this property?
Contact AgentAccess detailed sale and tax history information
Total Monthly Payment
$7,923 / month
Down Payment Percentage
20.00%
Mortgage Amount (Principal)
$1,598,400
Total Interest Payments
$985,511
Total Payment (Principal + Interest)
$2,583,911
Estimated Net Proceeds
$68,000
Realtor Fees
$25,000
Total Selling Costs
$32,000
Sale Price
$500,000
Mortgage Balance
$400,000

If you are planning to buy or sell a home, you want the process to go successfully. If you are selling, success means getting your property sold quickly and for the highest price possible. If you are buying, it means finding your next dream home and getting into it, affordably. On top of that, if you are like most of my satisfied customers, you also want everything to go smoothly, with as little stress as possible. How can you ensure all that happens? By working with a real estate agent who truly puts you first. I am proud to be the real estate agent of choice for those who want a great experience buying or selling a home. My “clients-first” approach means that you will be working with a professional who listens to you, provides expert advice, and works hard on your behalf.