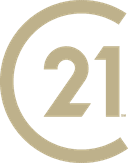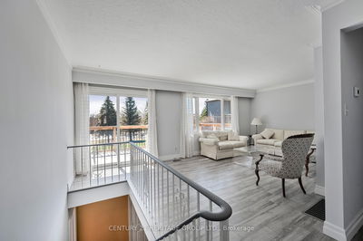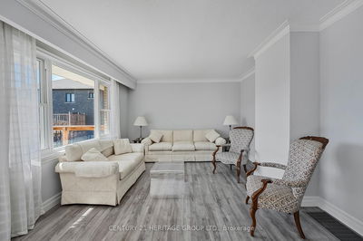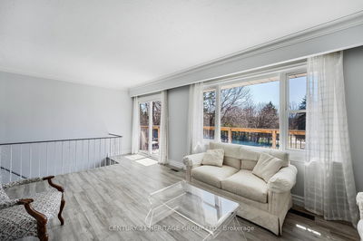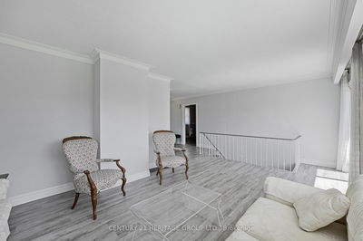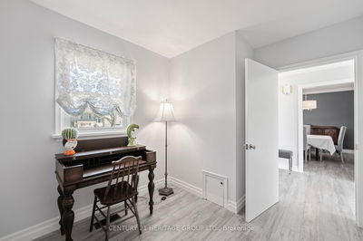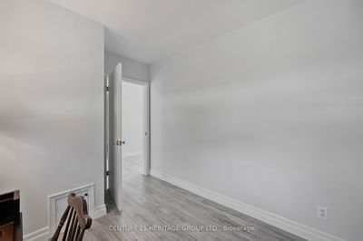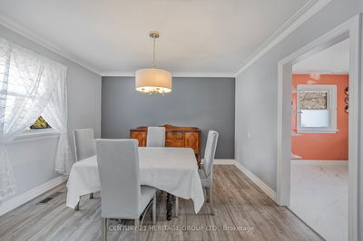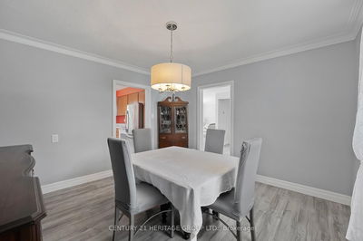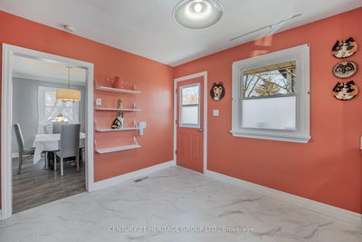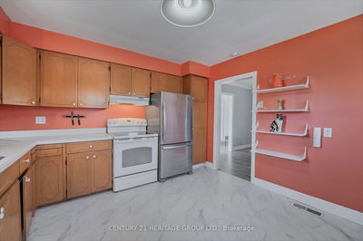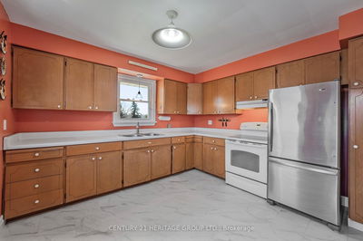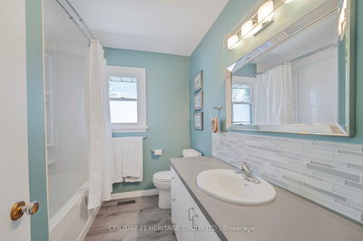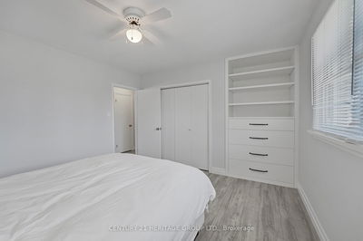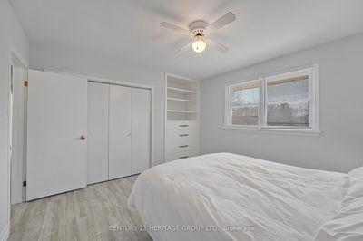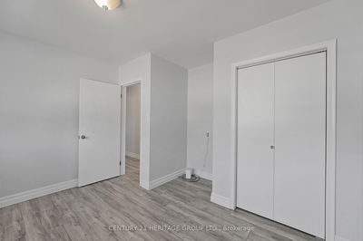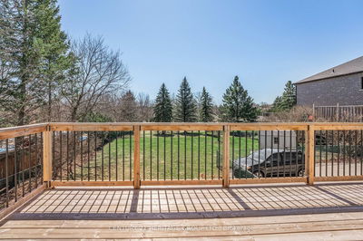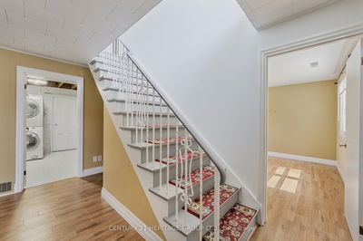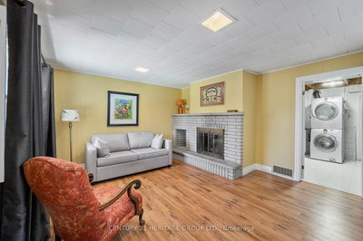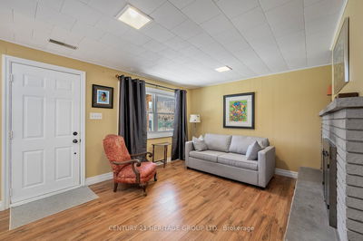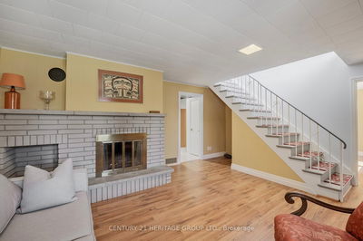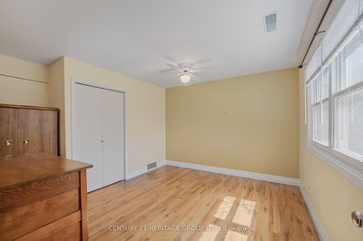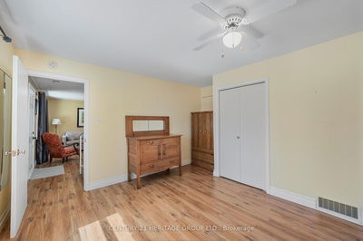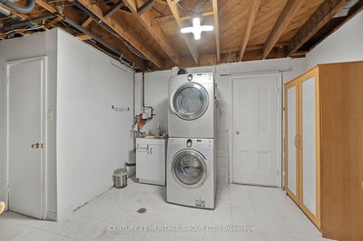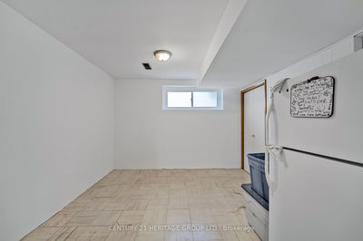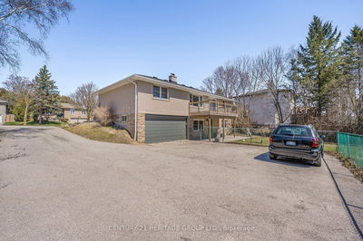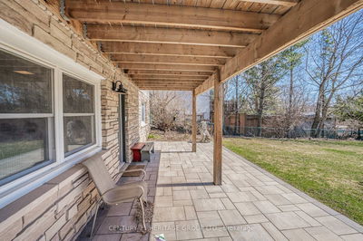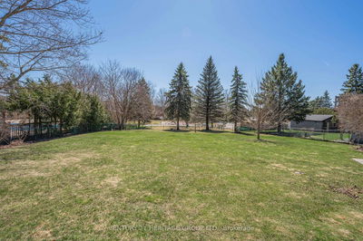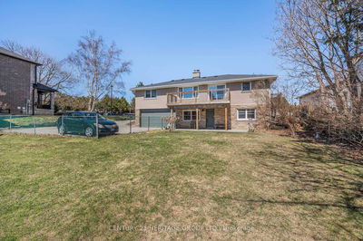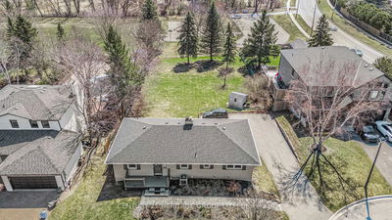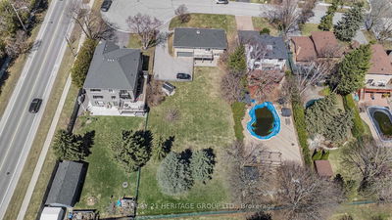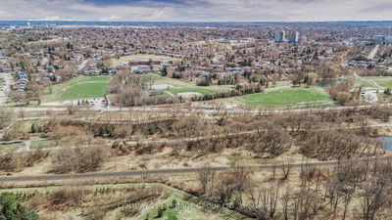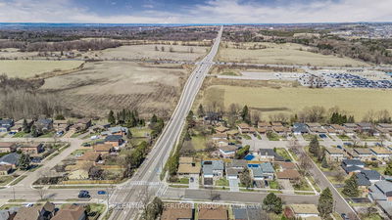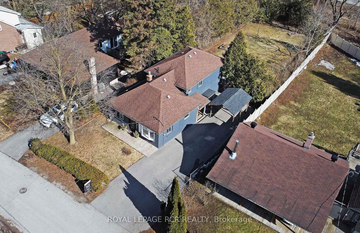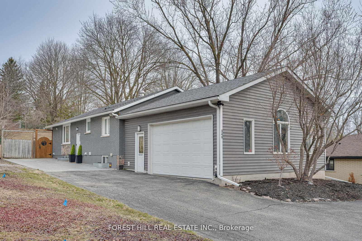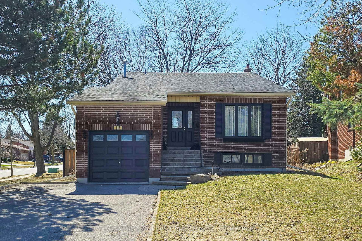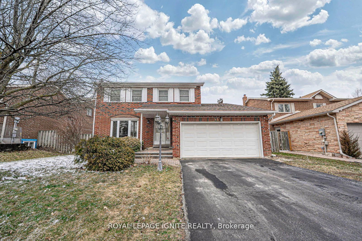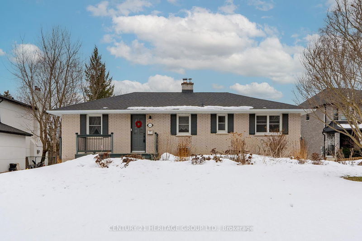

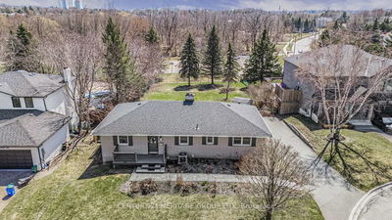
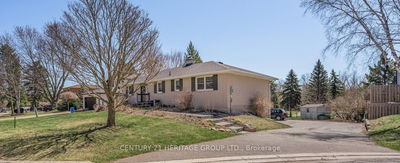
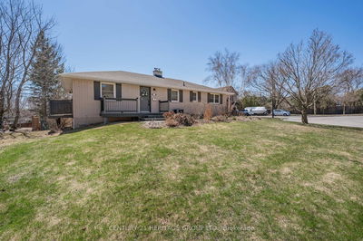
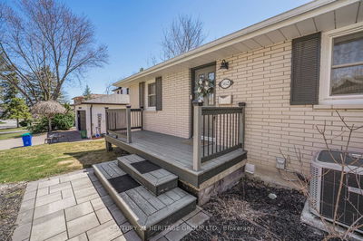

Shawn Priestman
Sales Representative
562 Haines Road, Bristol-London
Price
$949,900
Bedrooms
3 Beds
Bathrooms
2 Baths
Size
1100-1500 sqft
Year Built
51-99
Property Type
House
Property Taxes
$5666.44
Description
Welcome to 562 Haines Rd., Newmarket. This brick bungalow with DOUBLE car garage, is located at the end of a child friendly cul-de-sac just east of Main St. The location is superb and is convenient to nearly everything you need in life. There is an abundance of boutique & box store shopping for clothes and/or groceries, plus Upper Canada Mall. Public transportation in town and out. Or choose a 4 minute commute to one of two, local GoTrain stops. This home is situated on a large lot, with a fenced rear yard, perfect for the dog, that backs a park! AND the home has an on-grade finished basement with a walk-out to a patio, and access to the garage. It wouldn't take much to renovate this space into an in-law suite as there is already a bedroom, sitting area with fireplace, plus a 3pc bathroom (shower) and laundry. The main floor has a bright kitchen with a lovely view of the back yard and park, plus a side door exit to a small deck. There is a formal dining room, and a living room that overlooks the rear yard with its own walk-out to a deck. There are 3 bedrooms on the main floor and a renovated bathroom. Windows have been upgraded to vinyl casement. Plenty of parking with the double wide driveway. Basement is suitable with some modification for an in-law suite.
Property Dimensions
2
8
107 sq ft
13 sq ft
Room Features
overlooks backyard, walk-out, crown moulding
Room Features
formal rm, crown moulding, vinyl floor
Room Features
vinyl floor, closet
Room Features
double closet, overlooks backyard, vinyl floor
Room Features
stone fireplace, w/o to yard
Room Features
overlooks backyard, closet
Need more information about this property?
Contact AgentProperty History
Sign in to view property history
Access detailed sale and tax history information
The Property Location
Mortgage Calculator
Total Monthly Payment
$3,885 / month
Down Payment Percentage
20.00%
Mortgage Amount (Principal)
$759,920
Total Interest Payments
$468,537
Total Payment (Principal + Interest)
$1,228,457
Get An Estimate On Selling Your House
Estimated Net Proceeds
$68,000
Realtor Fees
$25,000
Total Selling Costs
$32,000
Sale Price
$500,000
Mortgage Balance
$400,000
Related Properties

Meet Shawn
If you are planning to buy or sell a home, you want the process to go successfully. If you are selling, success means getting your property sold quickly and for the highest price possible. If you are buying, it means finding your next dream home and getting into it, affordably. On top of that, if you are like most of my satisfied customers, you also want everything to go smoothly, with as little stress as possible. How can you ensure all that happens? By working with a real estate agent who truly puts you first. I am proud to be the real estate agent of choice for those who want a great experience buying or selling a home. My “clients-first” approach means that you will be working with a professional who listens to you, provides expert advice, and works hard on your behalf.
