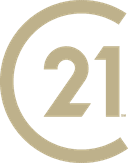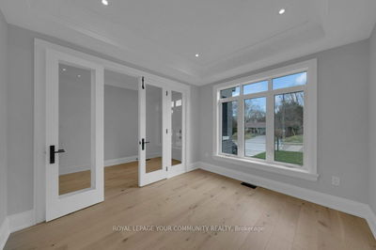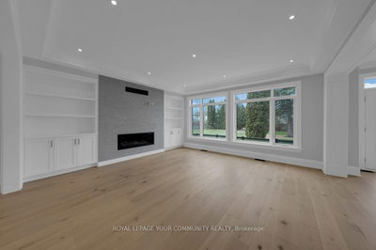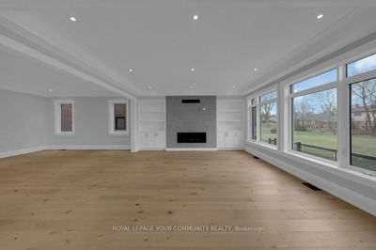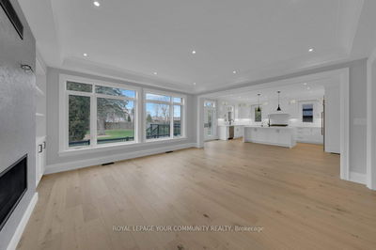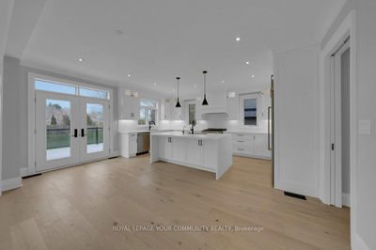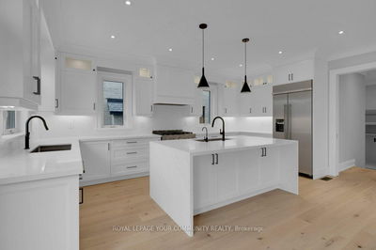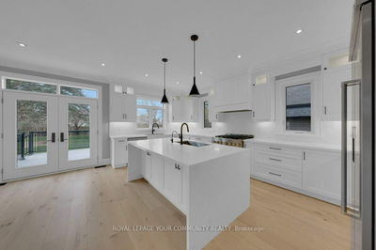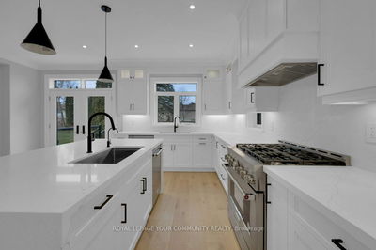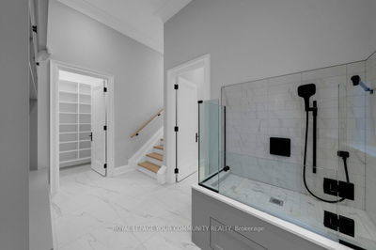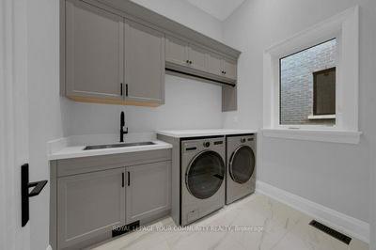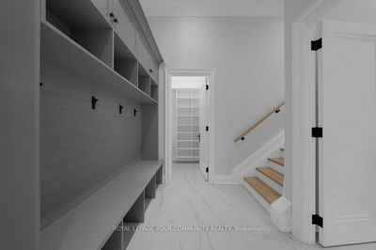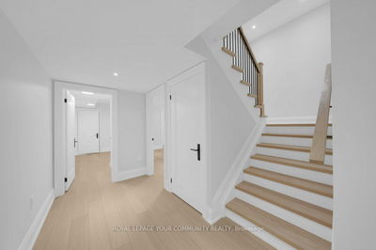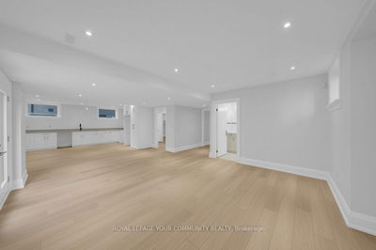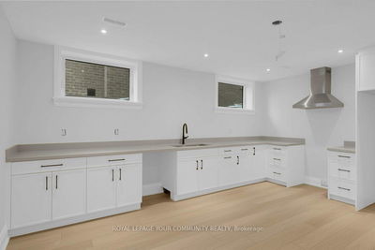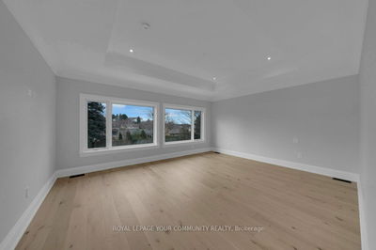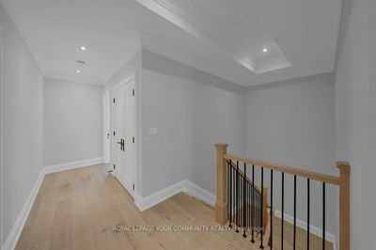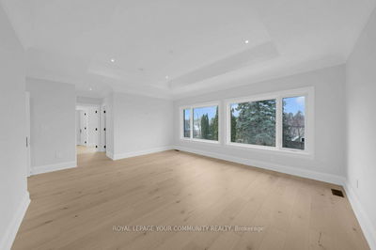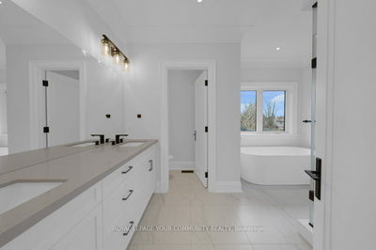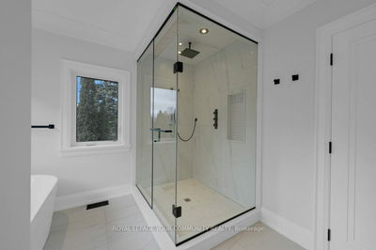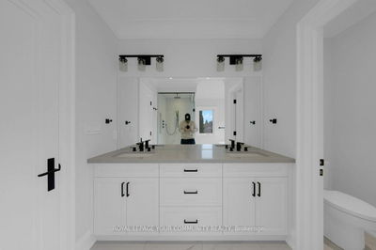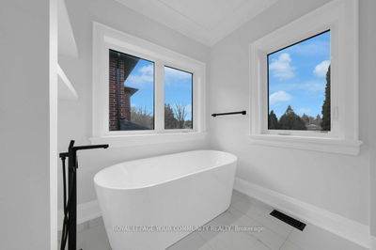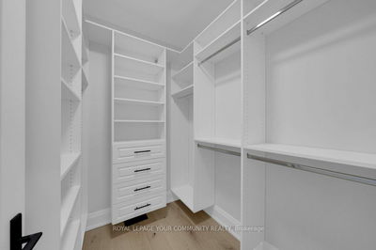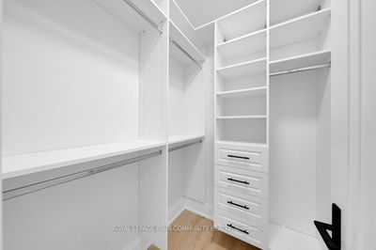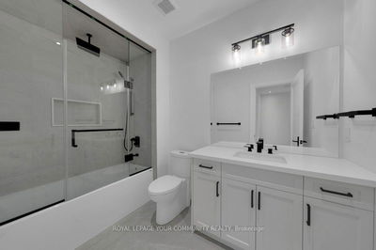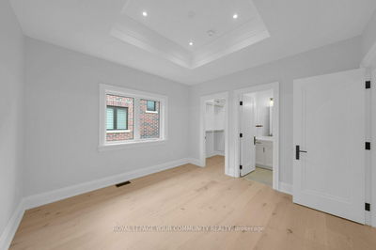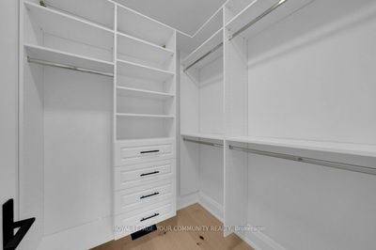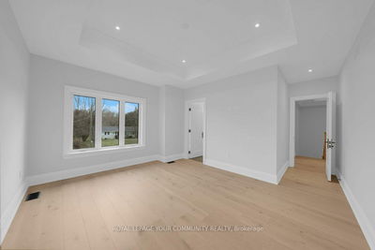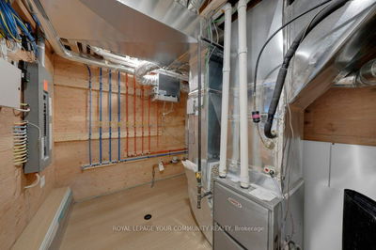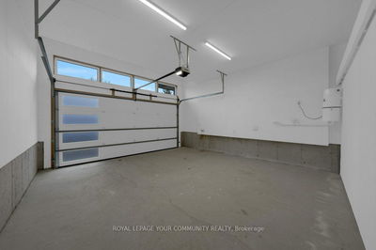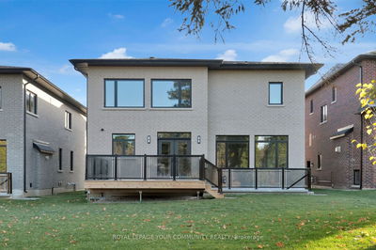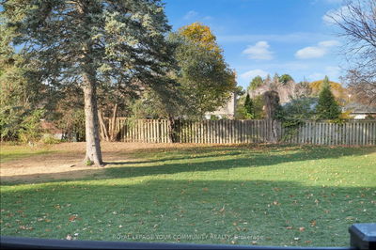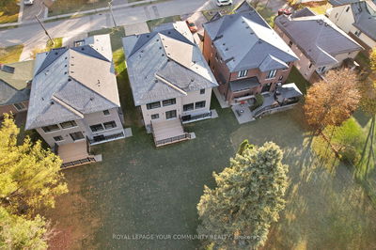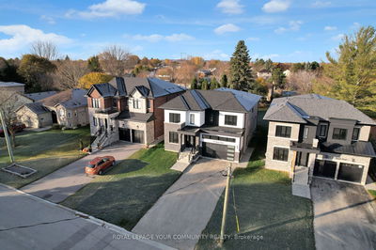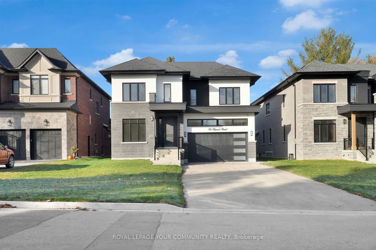

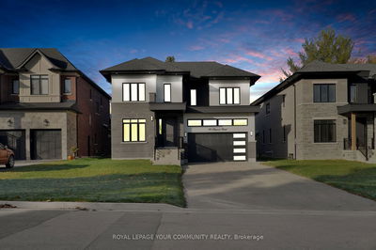
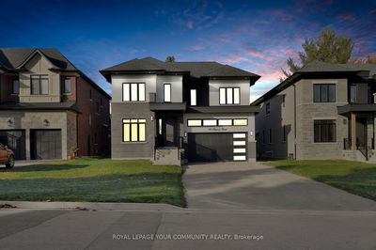
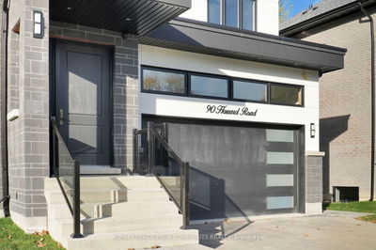
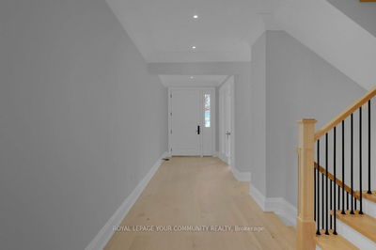

Shawn Priestman
Sales Representative
90 Howard Road, Huron Heights-Leslie Valley
Price
$2,700,000
Bedrooms
5 Beds
Bathrooms
7 Baths
Size
Not listed
Year Built
Not listed
Property Type
House
Property Taxes
Not listed
Description
***Welcome to 90 Howard Rd, Newmarket*** Stunning new 2 -storey home with finished basement, separate walk up to yard on a 50X198 Foot lot. Open concept kitchen area, with Island, Island sink, double sink, undermount and cabinet lighting, stainless steel appliances, Quarts counters and back splash, walk-in pantry with built in shelves and cabinets, Living room with gas fireplace, Dining room, Formal Den, premium doors, trim, crown moldings, pot lights, engineered hardwood floor throughout. Primary bedroom oasis featuring coffered ceilings, pot lights, walk in closet, double closet, 5 piece ensuite w/ double sinks, soaker tub, shower, water closet. 4 additional bedrooms each with private walk-in closets and private ensuite bathrooms. Garage access to Mudroom with pet wash station, walk-in closet, separate laundry with quartz counters, plus garage access to finished basement in-law ready, including kitchen, 4 piece bath, walk-up to rear yard, cold cellar, dry storage area, bedroom, mechanical room and storage room. Minutes to transit, shops, parks, regional hospital, Upper Canada Mall, Hwy 404 and so much more. Property taxes to be assessed. Link to Virtual Tour, floor plans attached. A must see! **EXTRAS** Air/ventilation systems, alarm/surveillance system ready, garage door opener, built-in closet organizers, rough in for E/V charger, central air conditioning and more. Too many extras to mention. See virtual tour and floor plans.
Property Dimensions
3
12
215 sq ft
18 sq ft
Room Features
5 pc ensuite, walk-in closet(s), coffered ceiling(s)
Room Features
4 pc ensuite, walk-in closet(s), coffered ceiling(s)
Room Features
4 pc bath, walk-in closet(s), coffered ceiling(s)
Room Features
3 pc ensuite, walk-in closet(s), coffered ceiling(s)
Room Features
4 pc ensuite, walk-in closet(s), coffered ceiling(s)
Room Features
hardwood floor, pantry, quartz counter
Room Features
hardwood floor, gas fireplace, pot lights
Room Features
hardwood floor, pot lights
Room Features
double sink, b/i appliances, combined w/br
Room Features
hardwood floor, formal rm, french doors
Room Features
walk-in closet(s), b/i shelves, access to garage
Room Features
quartz counter, b/i shelves, formal rm
Need more information about this property?
Contact AgentProperty History
Sign in to view property history
Access detailed sale and tax history information
The Property Location
Mortgage Calculator
Total Monthly Payment
$9,700 / month
Down Payment Percentage
20.00%
Mortgage Amount (Principal)
$2,160,000
Total Interest Payments
$1,331,772
Total Payment (Principal + Interest)
$3,491,772
Get An Estimate On Selling Your House
Estimated Net Proceeds
$68,000
Realtor Fees
$25,000
Total Selling Costs
$32,000
Sale Price
$500,000
Mortgage Balance
$400,000

Meet Shawn
If you are planning to buy or sell a home, you want the process to go successfully. If you are selling, success means getting your property sold quickly and for the highest price possible. If you are buying, it means finding your next dream home and getting into it, affordably. On top of that, if you are like most of my satisfied customers, you also want everything to go smoothly, with as little stress as possible. How can you ensure all that happens? By working with a real estate agent who truly puts you first. I am proud to be the real estate agent of choice for those who want a great experience buying or selling a home. My “clients-first” approach means that you will be working with a professional who listens to you, provides expert advice, and works hard on your behalf.
